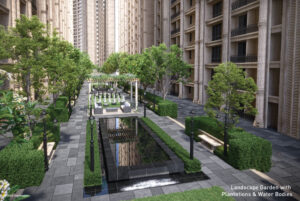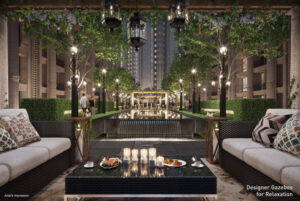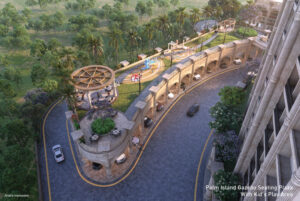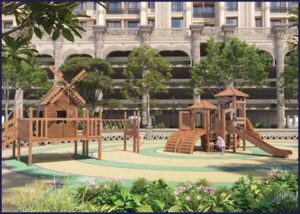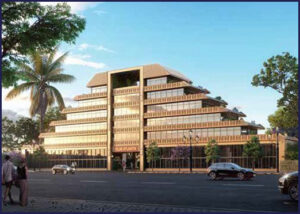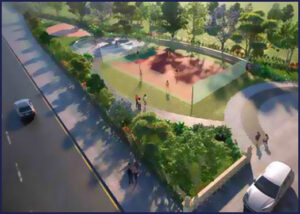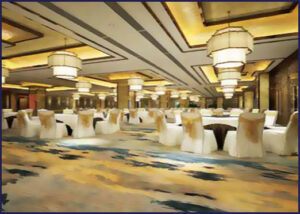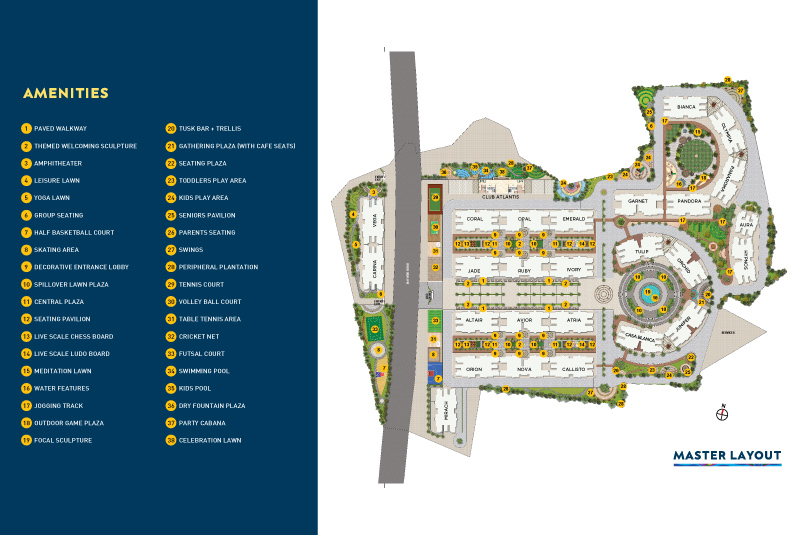
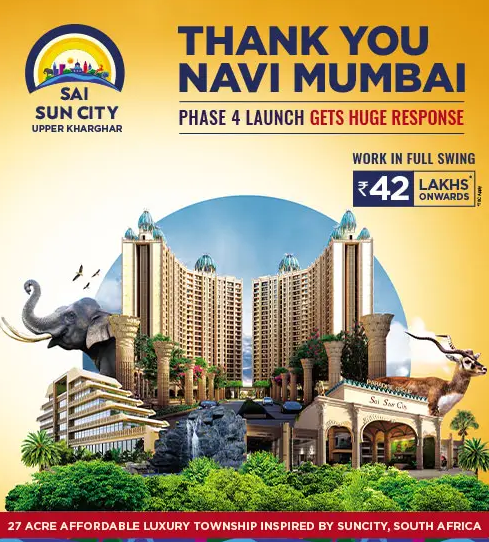
Welcome to Sai Sun City Taloja
🌴 27 Acre Global Lifestyle Themed Development
🌴 35,000 Sq. Ft. Lavish Club Life
🌴 Residential cum Commercial Township
🌴 G+32 Storeyed Magnificent Towers
🌴 1 & 2 BHK Themed Luxury Homes
🌴 Biggest Township of Navi Mumbai
About Sai Sun City Upper Kharghar
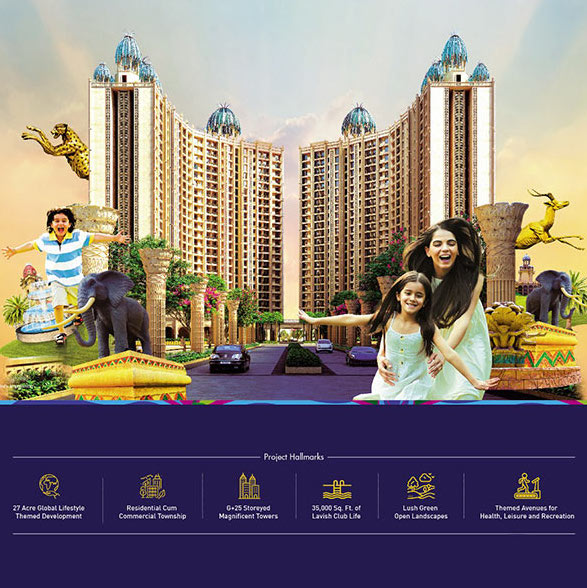
Paradise Group is coming up new project “Sai Sun City Taloja” at Navi Mumbai’s upper Kharghar. Sai Sun City features luxurious 1 & 2 BHK residential flats with modern amenities. Sai Sun City is located just 1.5 KM from upcoming Metro Station.
Sai Sun City upper Kharghar is located at Taloja Ghot is very premium project with spacious home featuring gas nob, chimney and designer wallpaper pre-install in the flat. Sai Sun City has all the amenities including Indoor Games, Children’s play area, Swimming Pool, Community Hall, Designer Pathways, Lawn, Health Club, Gym Etc.
Extraordinary Lifestyle
- Water bodies with Sculptures
- Palm Grove and Semi-Green Walkway
- Communal Hub and Screening Zone
- Green Plaza and Gathering Lawn
- Leisure Lawn, Seating Pod andSwing Yard
- Seating Pavilion
- Open Air Gymnasium
- Elevated Jogging Track & More.
VIRTUAL ZOOM MEETINGS - SAI SUN CITY UPPER KHARGHAR
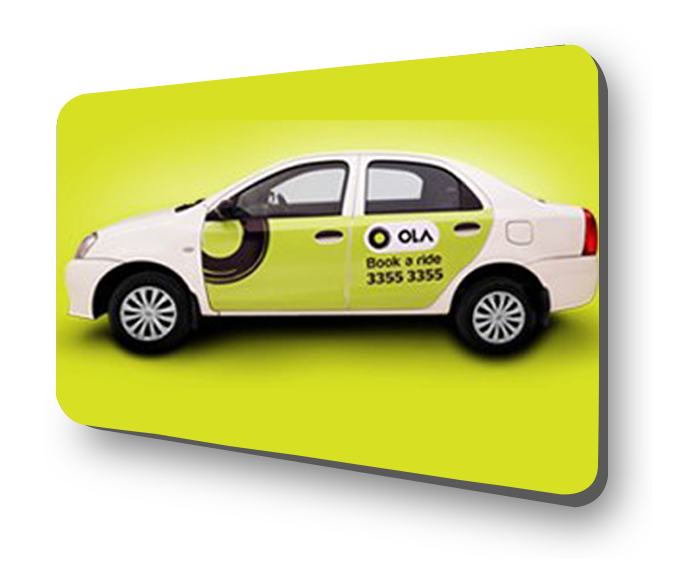
PRICE & CARPET AREA
| Type | Carpet Area | Price | Offer |
|---|---|---|---|
| 1 BHK | 434 – 474 Sq. Ft | 42 Lacs* Onwards | Click Here |
| 2 BHK | 663 – 717 Sq. Ft | 62 Lacs* Onward | Click Here |
LUXURY AMENITIES
Clubhouse Amenities
- SWIMMING POOL
- MINI-THEATRE
- STEAM AND MASSAGE ROOMS
- SQUASH COURT
- GYMNASIUM
- VIDEO PARLOUR
- MUSIC ROOM
- BUSINESS CENTER
- INDOOR GAMES
- CAFETERIA WITH LIBRARY
- BADMINTON COURT - 2 NOS.
- AEROBICS / ZUMBA
Project Amenities
- Grand Entrance
- Zen Garden
- Kids Play Area
- Cricket Ground
- Central Piazza
- Gazebo with Seating
- Jogging Track Cycling Track
- Skating Rink
- Multi-sports Arena
- Jogging Track
- Natural Water Holding Pond
- Reflexology Garden
Flat Amenities
- High Quality Fittings
- American Standard Fittings
- Branded Bath Fittings
- Balcony
- Open View
- Dedicated Wardrobe Space
Enjoy stress-free life with more than 40 plus extraordinary amenities like Swimming Pool, Club house, Landscape garden, Business Center, Multipurpose Court, Kids Area, etc.
Sai Sun City FAQs
Sai Sun City is at Ghot village at upper Kharghar, Navi Mumbai. It is one of the fastest developing location of MMR region with excellent connectivity and vicinity.
The Sai Sun City flats starts from 41 plus taxes to 60.50 lac plus taxes. Additional government taxes and charges are applicable. The flats are bigger and spacious and has many exclusive amenities.
The floor plan of the Sai Sun City can be download from our website to understand the layout of a building. The floor plans of Sai Sun City 1 BHK,2 BHK,3 BHK is available.
The brochure of Sai Sun City can be downloaded from the website. You can download the sai world dreams brochure from here to get information about the project.
The possession date of Sai Sun City commit by developer is 2026 June.
The RERA ID for Paradise Sai Sun City Taloja is P52000033880.
LOCATION ADVANTAGES
Sai Sun City Location
It is located where you will get all the necessary things at walking distance, School, Colleges, Market, Hospital and mall are at just 1-5 km radius. Sai Sun City is located just 15 mins from the Kharghar railway station.
- Sion – Panvel National Highway & Kalyan Shil Road – 20 Mins
- Taloja Railway & Metro Station – 10 Mins
- All Major Conveniences in 3 km Radius
- Multimodel Corridor – 1 Min
- Navi Mumbai International Airport – 20 Mins
- Central Park, ISKCON Temple & Golf Course – 15 Mins
- NMIIS – 2 mins
- NIFT – 8 Mins
- DAV School – 4 mins
- Ryan International School – 5 mins
- TATA Hospital– 4 Mins
- Icon Hospital – 4 Mins
- AIMS Hospital – 3 Mins
- Little World – 3 Mins
- Nexus Mall Seawoods- 20 Min

BOOK SITE VISIT NOW
CONATCT SAI SUN CITY SALES
- Site Address: Survey No. 33,61,62/1, Village Ghot, Tal. Panvel, Dist. Raigad.
- Email: contact@suncitysai.com
- +91 8976686945

